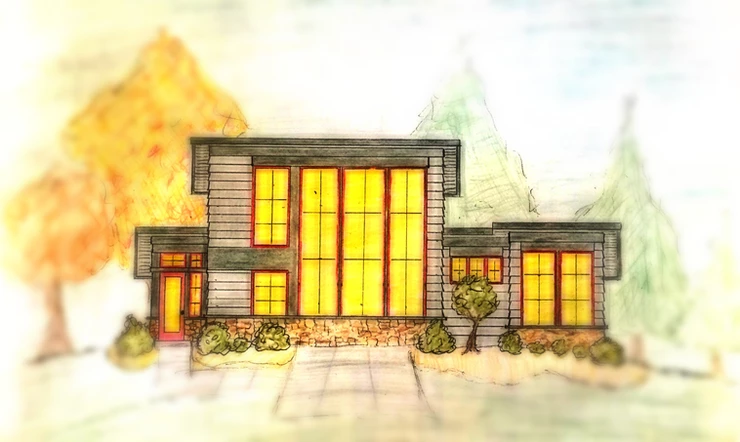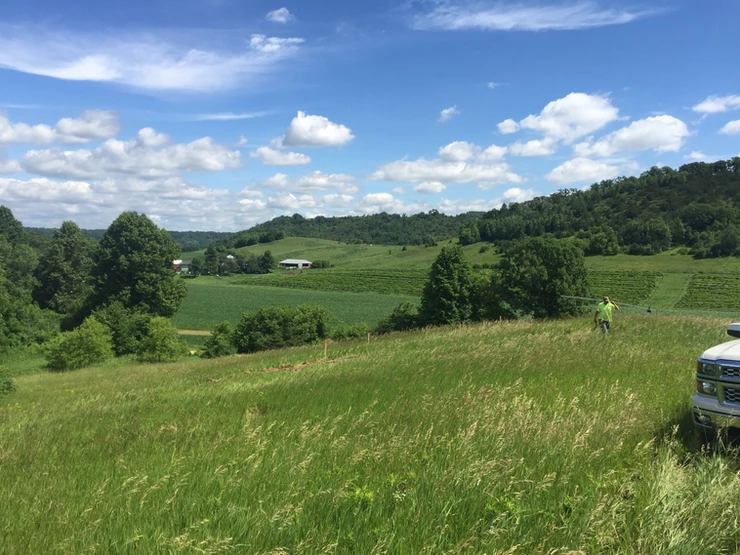
Being born and raised in Minnesota, I know a thing or two about cabin life; that glorious weekend retreat after a long and draining five days of work; the promise of sunshine and relaxation that you’ve earned with your blood, sweat, and tears. Friday afternoon couldn’t come sooner. You gather up your family, jump in the car and then… you spend the next five hours in bumper-to-bumper traffic trying to reach the great promised land of Northern Minnesota along with every other resident of this wonderful state.
It is always hot. There is always road construction. And there is never a shortage of merging back and forth, from lane to lane, trying to find the opening in a never-ending line of cars. When you do finally reach your destination, life couldn’t be better. You forget about your troubles and are reminded why you make that journey every weekend. Fishing off the dock and s’mores around the camp fire are followed by the best sleep you’ve had all week. Its only when you wake up Saturday morning that you realize, “I only have one solid day of relaxation before I have to jump back in that vehicle from hell and do it all over again.”

I think we’ve all been there and, other than the price tag, travel time is the number one reason most Minnesotans don’t own cabins. If owning a cabin is still a dream of yours, you are in luck. I think we’ve discovered a solution.
Being born and raised in Minnesota, I know a thing or two about cabin life; that glorious weekend retreat after a long and draining five days of work; the promise of sunshine and relaxation that you’ve earned with your blood, sweat, and tears. Friday afternoon couldn’t come sooner. You gather up your family, jump in the car and then… you spend the next five hours in bumper-to-bumper traffic trying to reach the great promised land of Northern Minnesota along with every other resident of this wonderful state.
Recently, I received a call from a past client who had a brilliant idea and wanted to get together to discuss it. He and his family moved here from Seattle a couple years ago and bought one of our spec homes in Linden Hills. (If you are not familiar, Linden Hills is a very cool neighborhood in Minneapolis just west of lakes Calhoun and Harriett. It’s loaded with restaurants, shops, and all the antique stores you could hope for.) Anyway, back in Seattle they had a resort close to the city that they could go to and spend the weekend relaxing. It was close enough that traffic wasn’t a significant factor, but far enough away to give that feeling of seclusion. Discovering that there wasn’t anything like his old resort around here, he began a search for land within an hour of the Twin Cities. His goal was to purchase a beautiful piece of property and build a weekend getaway for his family. They could jump in the car Friday afternoon, be at the cabin within an hour, and have more time to enjoy life.
Being born and raised in Minnesota, I know a thing or two about cabin life; that glorious weekend retreat after a long and draining five days of work; the promise of sunshine and relaxation that you’ve earned with your blood, sweat, and tears. Friday afternoon couldn’t come sooner. You gather up your family, jump in the car and then… you spend the next five hours in bumper-to-bumper traffic trying to reach the great promised land of Northern Minnesota along with every other resident of this wonderful state.

Right about here is where we come in. Our client wanted to start design right away but we quickly determined that there would be somewhat strict rules to follow. It had to be maintenance free, it had to be comprised of quality materials that would stand the test of time, and it had to be affordable. To make this happen the design needed to be simple.
The structure consists of three separate pods that have a simple shed roof directing all of the rain and snow to the back of the cabin. Each pod is rectangular which minimizes labor and material costs. (Appropriate scaling is critical since size and quality of materials have a negative relationship as they relate to cost.
Simply put, if budget is the standard, when quality goes up, size goes down and vice versa.) Quality happened to be more important to these clients and because of that, the size of the building had be kept in check. With a limited amount of square footage to work with, it was important to make the most of the space.
The large pod makes up the main living space for the family. It consists of a vaulted great room, an eat-in kitchen, and a second story loft. The kitchen, which is tucked under the loft, features a six-foot island and a corner banquette. And since no cabin would be complete without a fireplace we’ve anchored one in the center of the common room. This rustic stone focal point climbs 18 feet to the vaulted second story loft which looks out over the cabin and serves as a bunk space for the kids and guests.

Going to the cabin is as much about appreciating the great outdoors as anything else. This particular plot of land is perched high on a bluff overlooking an apple orchard and a vineyard. The magnificent view could not be neglected. Opening up the majority of the front wall with floor-to-ceiling glass ensures that this one-of-a-kind view is on full display year-round. Stay tuned for part 2 which will highlight the construction phase of this unique project!
Jesse S. Jochim
Designer at RBI
