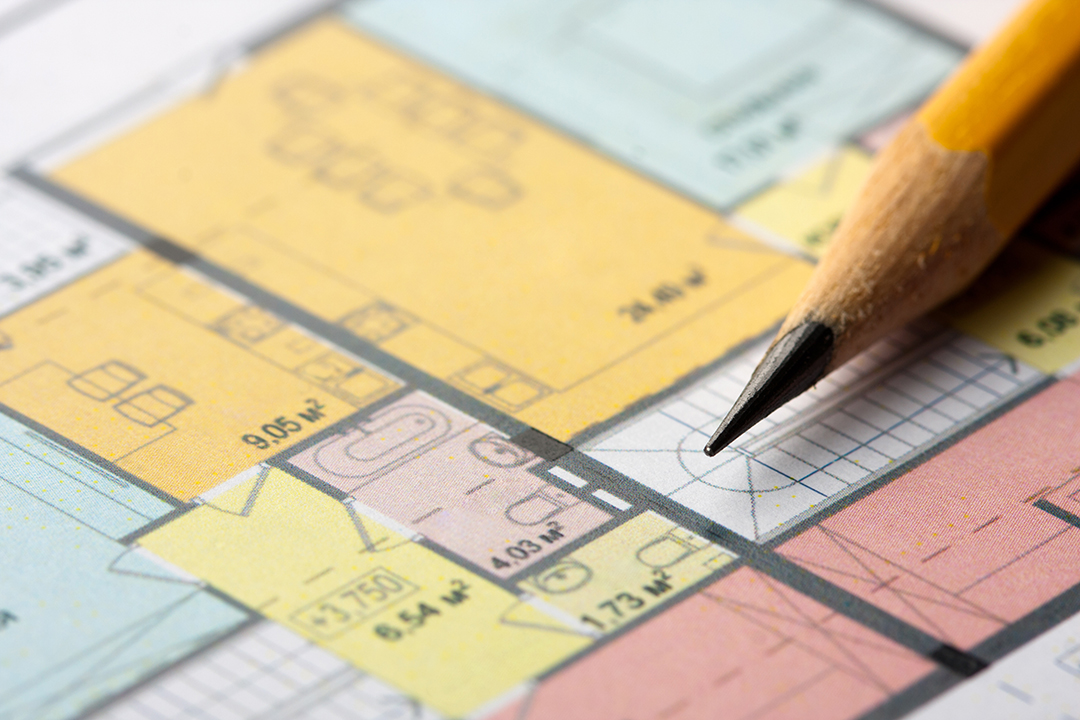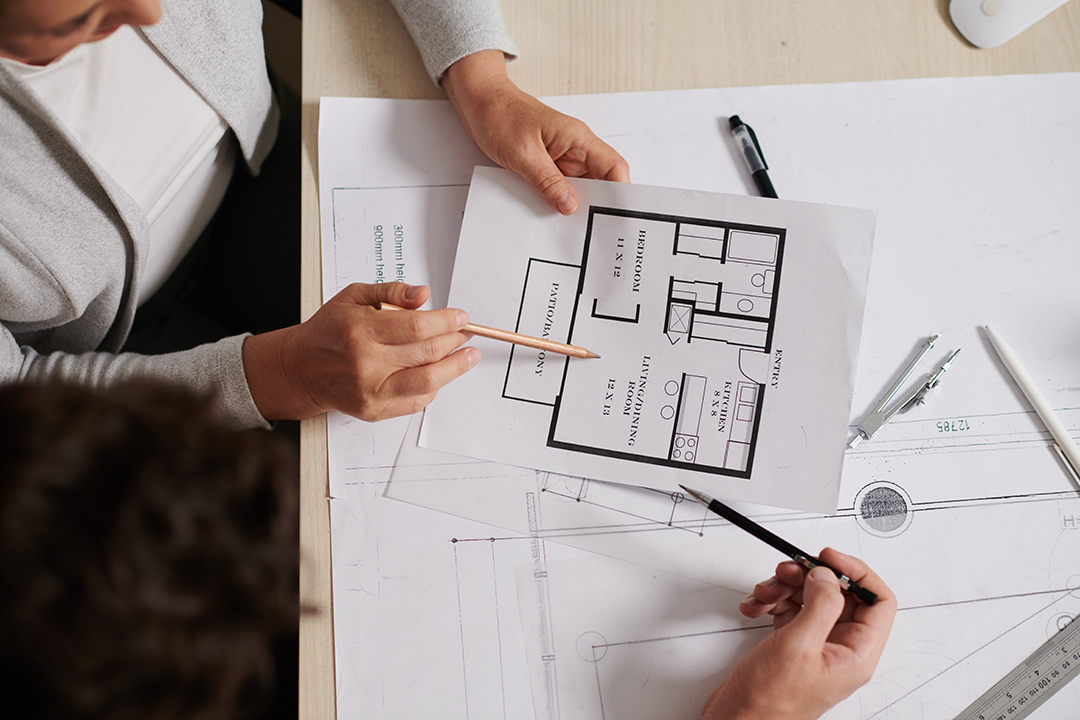Building or remodeling a home can be an exciting and overwhelming experience, especially when it comes to designing the floor plan. A floor plan is the foundation of any home design, and it determines how the space will be used, the flow of movement throughout the home, and the overall aesthetic appeal.
To achieve your dream home, it’s important to work closely with a custom home builder who can help you design a floor plan that suits your lifestyle and meets your specific needs. An experienced builder can guide you through the design process and help you make informed decisions about the layout, room sizes, and other essential elements that go into creating a functional and beautiful home.
Here are some things to keep in mind while you work with a custom home builder:
1. First, determine your needs and priorities
Before starting any design work, you should take the time to consider your needs and priorities. Think about how you use your current space, what you like and dislike about it, and what features you would like to see in your new home. You may also want to consider your family’s lifestyle, such as the number of bedrooms you need, how often you entertain guests, and whether you work from home.
2. Consider the flow of movement
The flow of movement in your home is an important factor to consider when designing a floor plan. Think about how you and your family move around your home and where you spend the most time. Consider the placement of doors, windows, and hallways to create a natural flow between spaces.
3. Think about the future
Your needs and priorities may change over time, so it is essential to think about the future when designing your floor plan. Consider how your family may grow or change, and whether you will need more space in the future. You may also want to consider accessibility features for aging in place or accommodating guests with disabilities.
4. Make the most of your space
When designing your floor plan, it is essential to make the most of your available space. Consider how to maximize storage space, create multipurpose rooms, and optimize natural light. You may also want to consider incorporating outdoor living spaces or incorporating sustainable design features.
Why You Should Work with a Professional Custom Home Builder
Designing a floor plan can be a daunting task, so it’s important to work with a professional. Aside from helping you create a floor plan that meets your needs, they can also help you navigate local building codes and regulations, which can vary from region to region.
Looking for the right custom home builder? No need to look further! Renaissance Builders is here to turn your dream home into a reality. With years of experience in the industry, our team of skilled professionals can help you design and build a home that meets your unique needs and exceeds your expectations. Contact Renaissance Builders today to get started.


