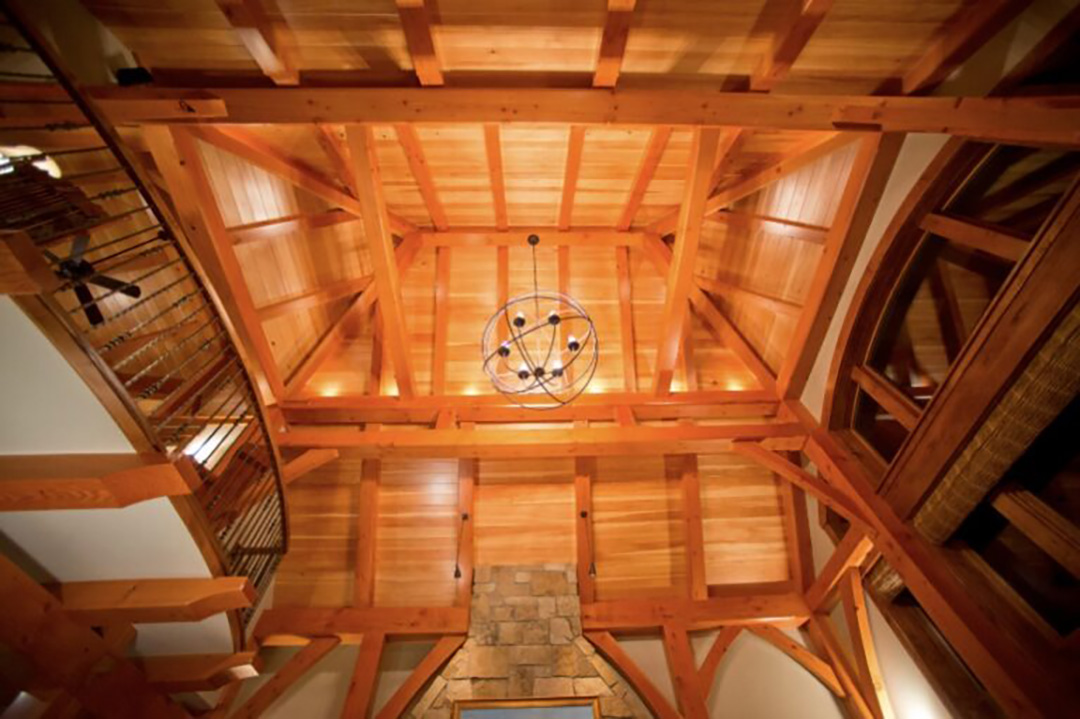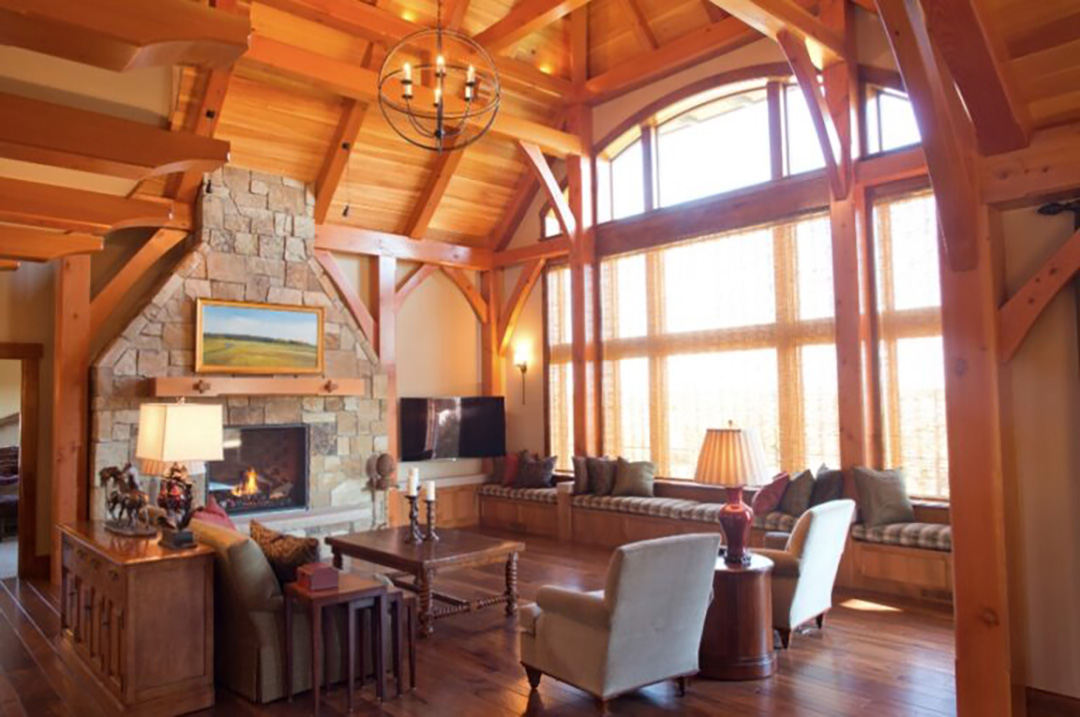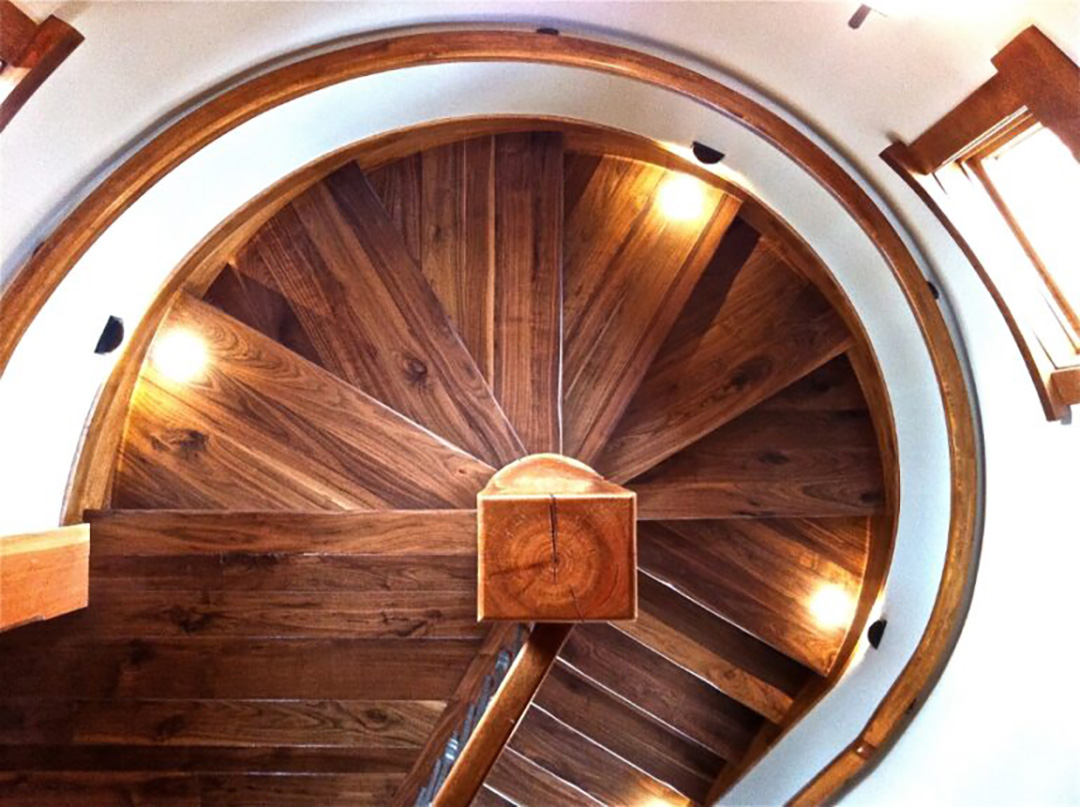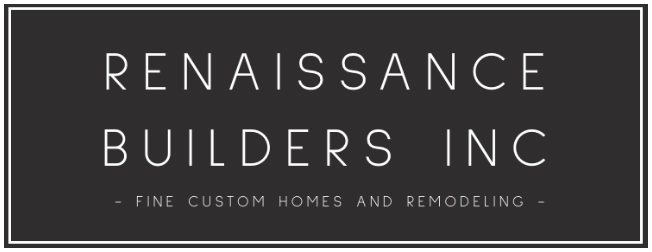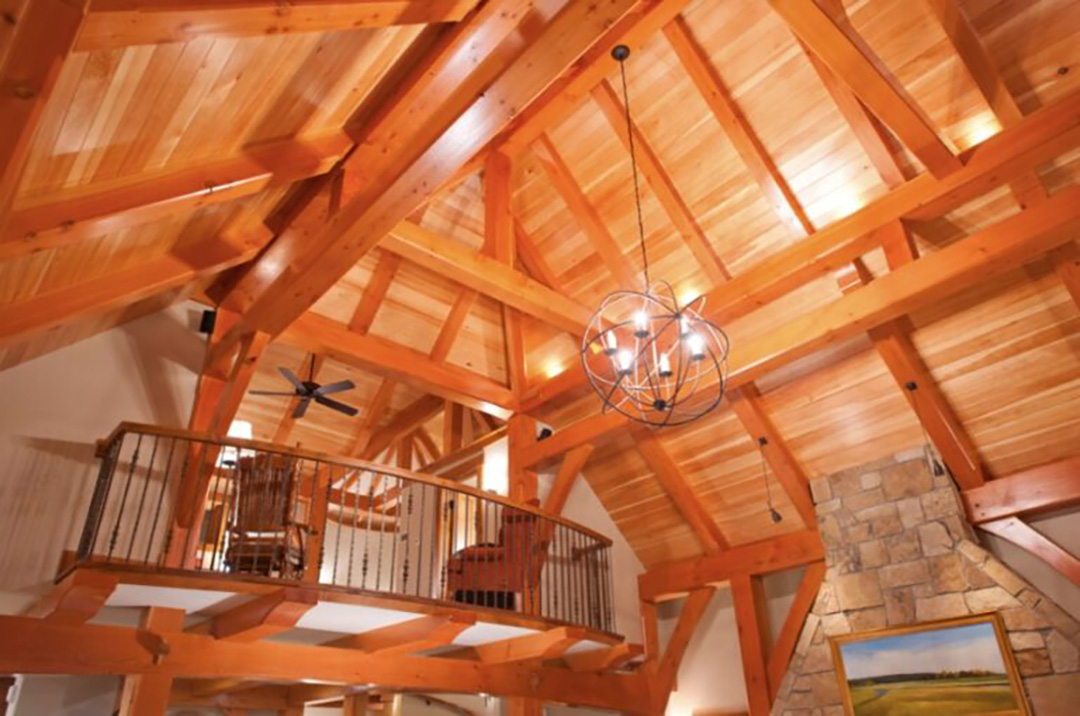
Timber framing, a centuries-old construction technique, has been making a significant comeback in the world of architecture and home design. This method, which involves the use of large wooden beams interconnected with precise joinery, is the backbone of post and beam homes interiors. It’s a style that combines both aesthetics and functionality, creating an authentic rustic charm that’s hard to replicate with other building methods. But what exactly is timber framing? Let’s delve into its history, benefits, and how it shapes post and beam homes interiors.
The History of Timber Framing
Timber framing dates back to around 500 B.C., where it was used in the construction of ancient Egyptian buildings. The technique was later adopted by Europeans during the Middle Ages for building everything from houses to churches. It was brought to North America by European settlers in the 17th century where it quickly became popular due to its durability and strength.
In timber framing, large pieces of wood are crafted into a framework of posts (vertical timbers) and beams (horizontal timbers). These pieces are then connected using traditional joinery techniques such as mortise-and-tenon joints secured with wooden pegs. This creates a sturdy structure that can withstand heavy loads and harsh weather conditions.
The Resurgence of Timber Framing in Modern Architecture
In recent years, there has been a resurgence in the use of timber framing in modern architecture. This is largely due to its aesthetic appeal – timber-framed structures have a unique rustic charm that’s hard to replicate with other building methods. Moreover, as people become more conscious about their environmental impact, they’re turning towards sustainable construction methods like timber framing.
Timber is a renewable resource that requires less energy to produce compared to steel or concrete. Moreover, wood sequesters carbon dioxide from the atmosphere even after it’s been harvested – making timber framing a carbon-neutral building method.
The Role of Timber Framing in Post and Beam Homes Interiors
Timber framing plays a crucial role in the design of post and beam homes interiors. The exposed wooden beams not only provide structural support but also add a unique aesthetic appeal to the home. They create a sense of warmth and coziness, making the home feel more inviting.
In post and beam homes, the timber frame is often left exposed to showcase its natural beauty. This creates a stunning contrast with modern interior design elements, resulting in a perfect blend of rustic charm and contemporary elegance.
Moreover, timber framing allows for open floor plans as the load-bearing posts and beams eliminate the need for interior supporting walls. This gives homeowners the freedom to customize their living spaces according to their needs and preferences.
The Benefits of Timber Framing
There are several benefits to choosing timber framing for your home construction:
- Durability: Timber-framed structures are known for their durability. They can withstand harsh weather conditions and are resistant to pests and decay.
- Energy Efficiency: Wood is a natural insulator, which means that timber-framed homes are energy efficient. They keep warm air in during winter and cool air in during summer, reducing heating and cooling costs.
- Aesthetics: The exposed wooden beams in post and beam homes interiors add a unique aesthetic appeal that’s hard to replicate with other building methods.
- Flexibility: Timber framing allows for open floor plans, giving homeowners the freedom to customize their living spaces according to their needs.
Timber framing is more than just an ancient construction technique – it’s an art form that combines aesthetics with functionality. It’s the backbone of post and beam homes interiors, creating structures that are not only sturdy but also visually stunning. Whether you’re looking for durability, energy efficiency, or simply want to add a touch of rustic charm to your home – timber framing is a construction method worth considering. Contact us for your next project.

